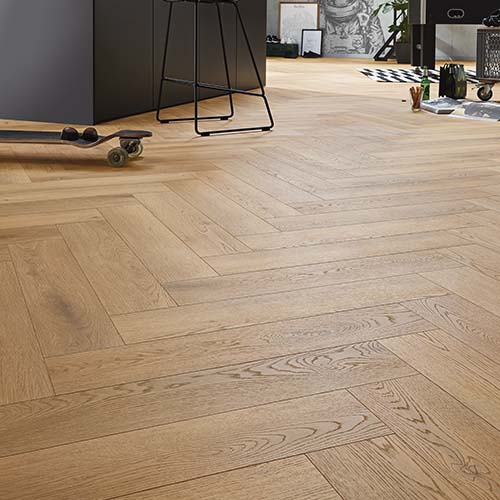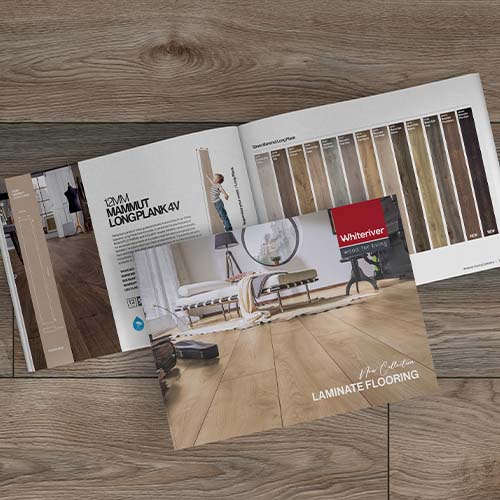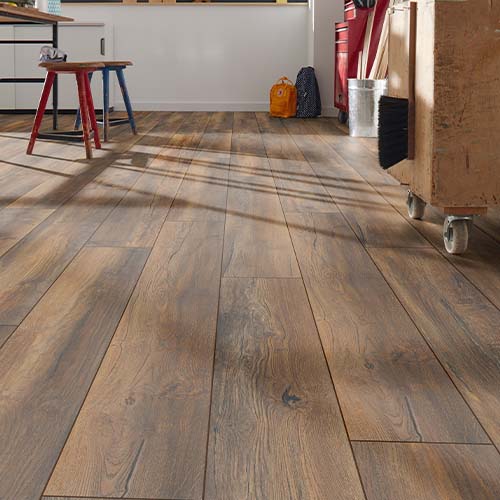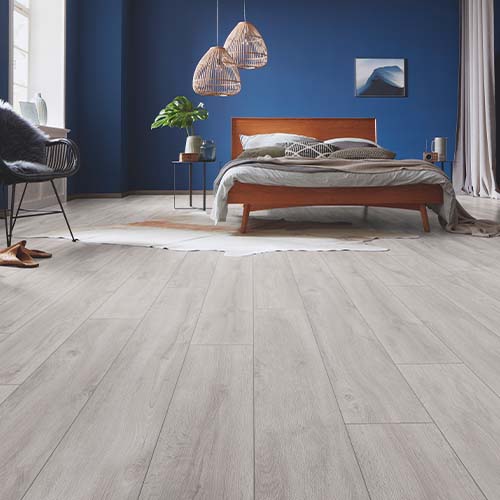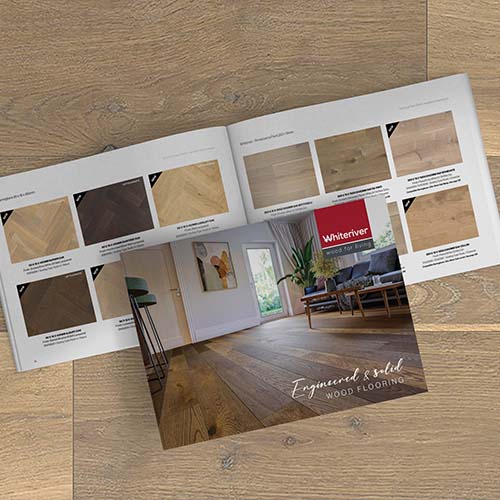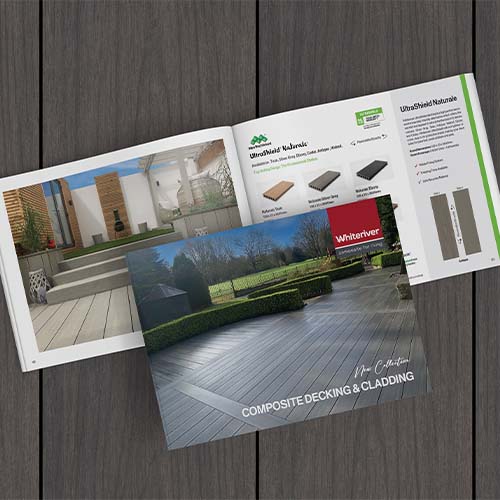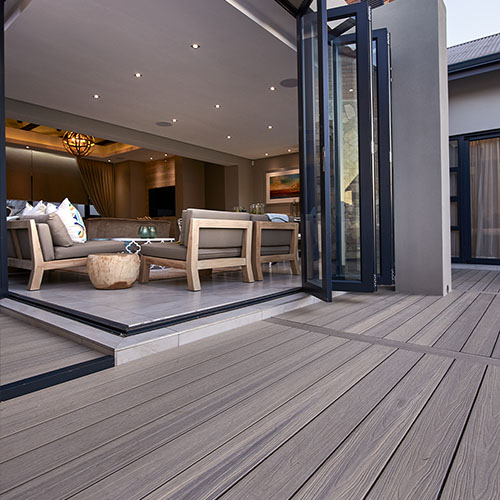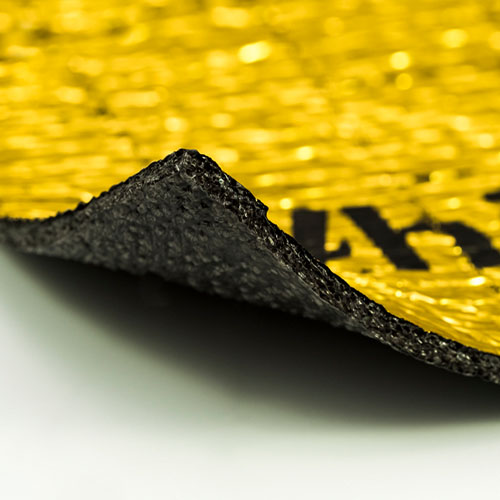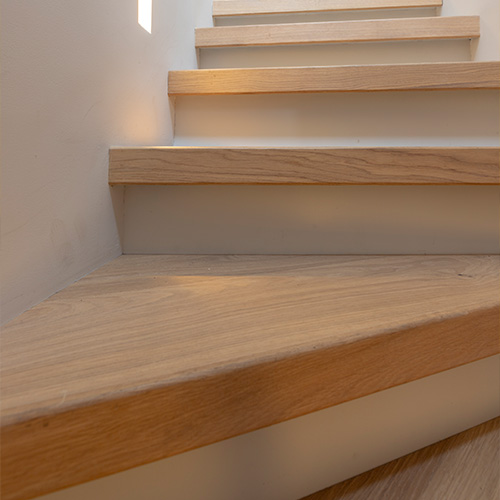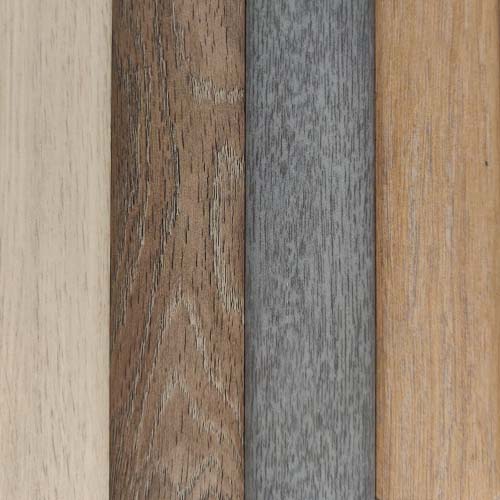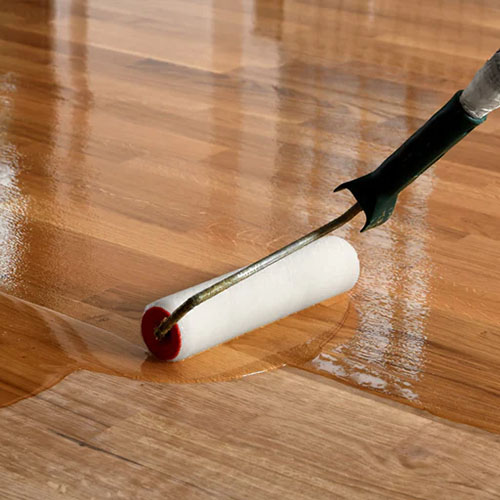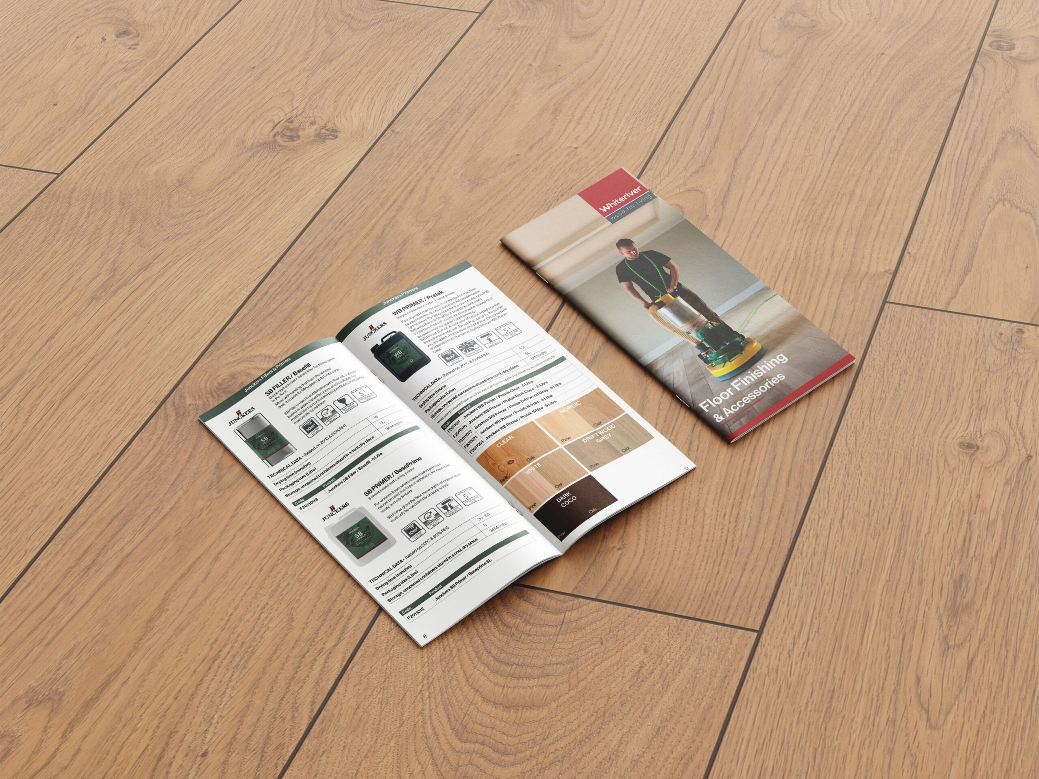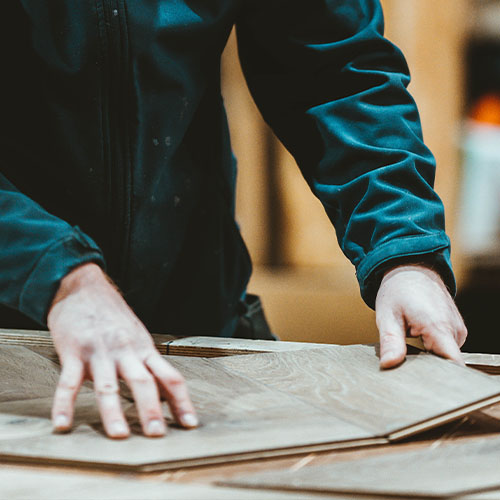Composite Decking Resources
Deck Preparation
Our Guide to getting your deck down.
1. Planning your deck
- Where will I install the deck?
- What size do I want the deck?
- Which deck board do I like best?
- Which direction should the boards run?
- Which substructure will I use: Hardwood, *Steel or Aluminium joists?
*Steel / Aluminium joists >2mm: A hole must be pre drilled in the joist and specific
Steel Joist Installation Kits must be used.
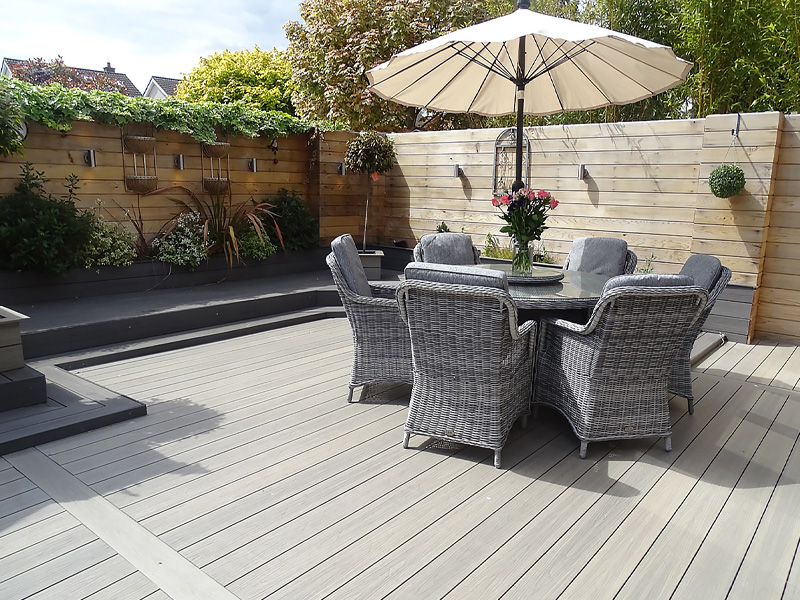
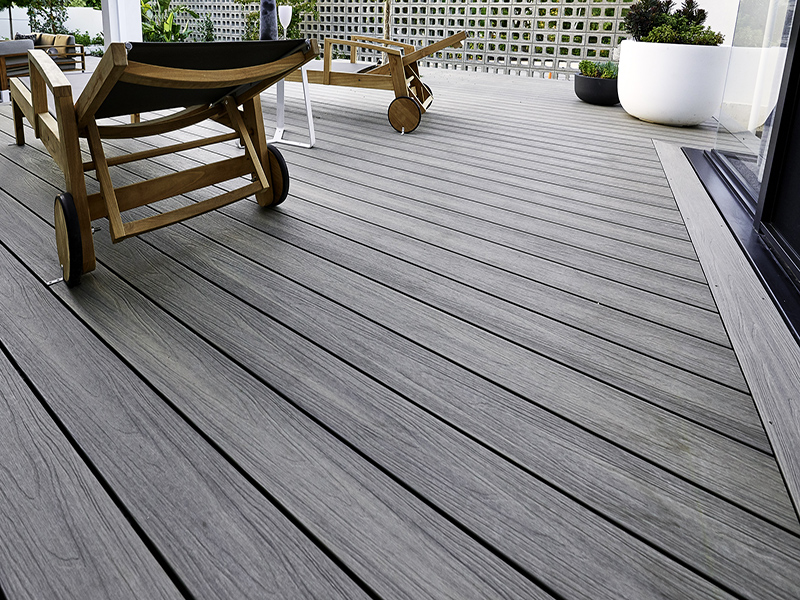
2. Location and Deck Size
3. Tools Required
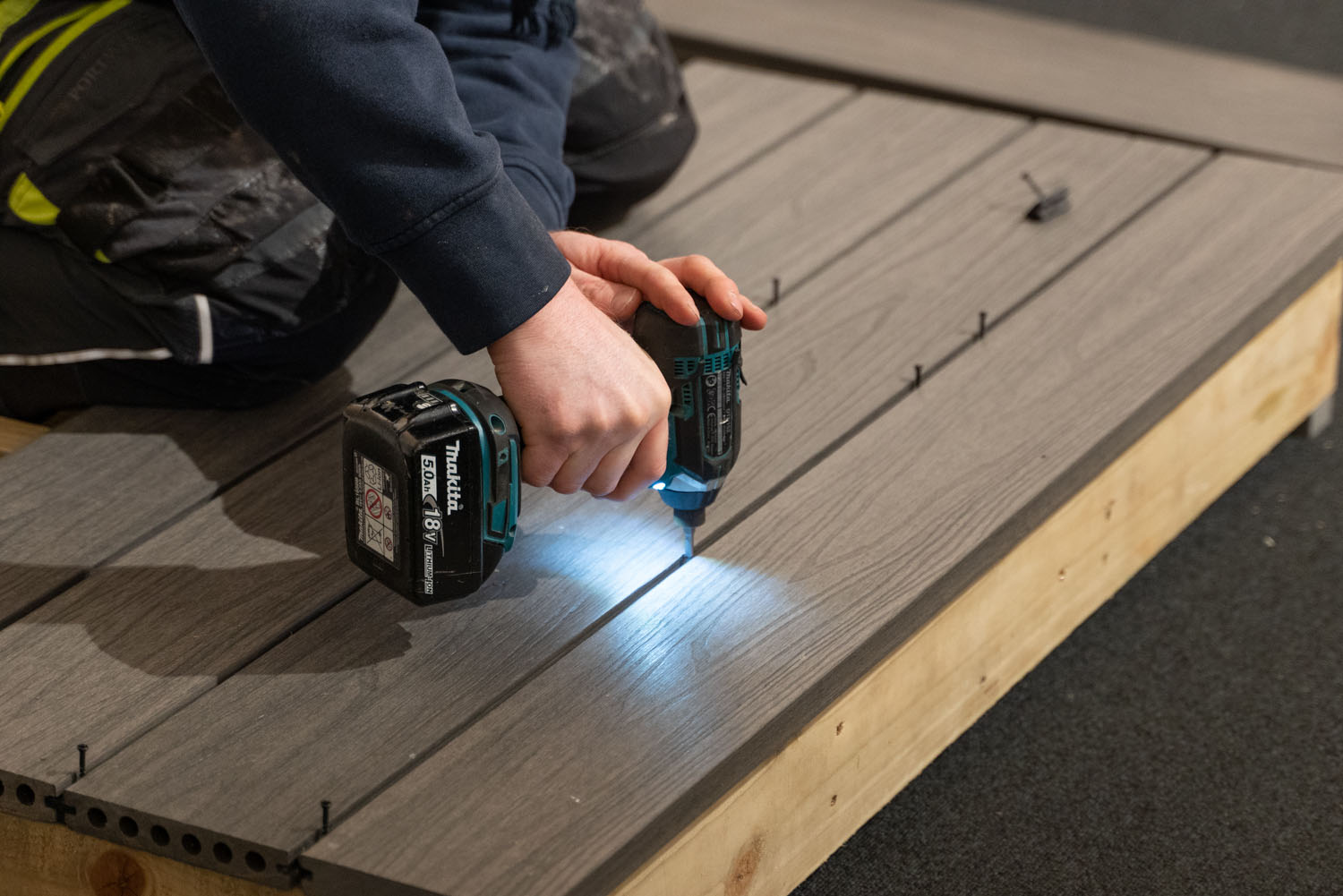

4. General Information
5. Design
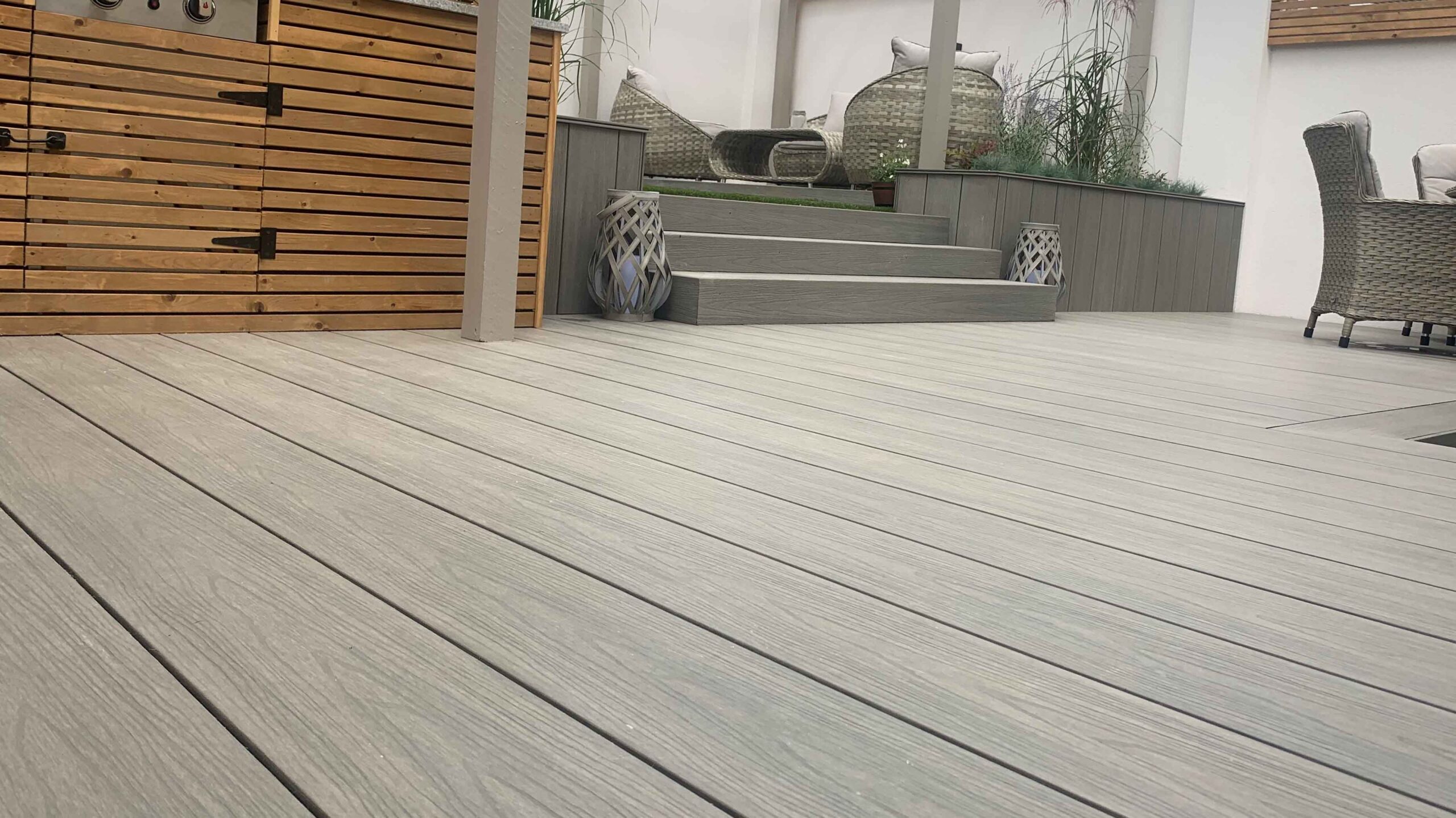
6. Ventilation & Site Conditions
Good ventilation under your deck is key to it performing well in the long term.
For non screed and screed surfaces, plan a minimum of 100mm (4 inches) of continuous net free area under the decking surface. This is required to allow for adequate ventilation on all deck types so air can circulate freely between adjacent joist members to promote drainage and drying. Air must have an entry point and exit point to the sub construction.
Joist should be built up on two criss cross layers or the joist should be supported with plastic pedestals to allow for air movement. For small balcony areas, less than 10m2, it is possible to have a lower clearance provided sufficient drainage and air movement can be provided. For balcony projects, we recommend getting the design reviewed by an engineer.
Please note areas that are walled in on all sides are not suitable for deck installation as there will not be enough air movement under the deck, unless ventilation through the walls is provided for the undercarriage. If there is any dampness under the deck, it can lead to mould build up underneath the deck and excessive swelling, expansion and contraction in the boards. In summary, it is vital that the area underneath the deck is free draining and per above, adequate ventilation is provided for.
If you require any technical advice, please contact our sales office on Email: enquiries@wrg.ie
